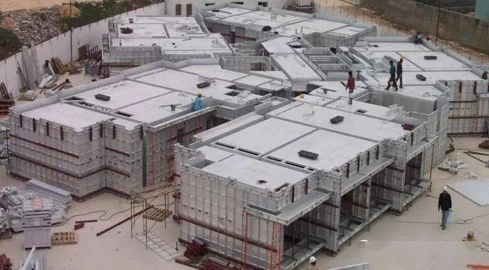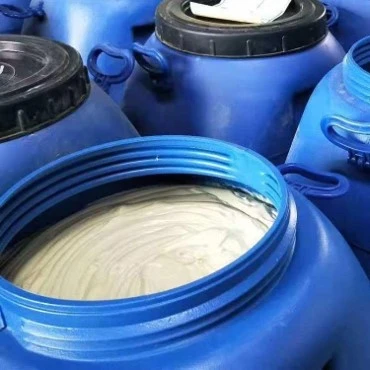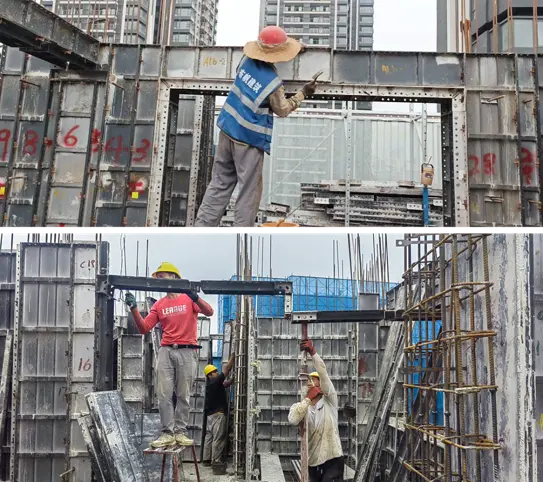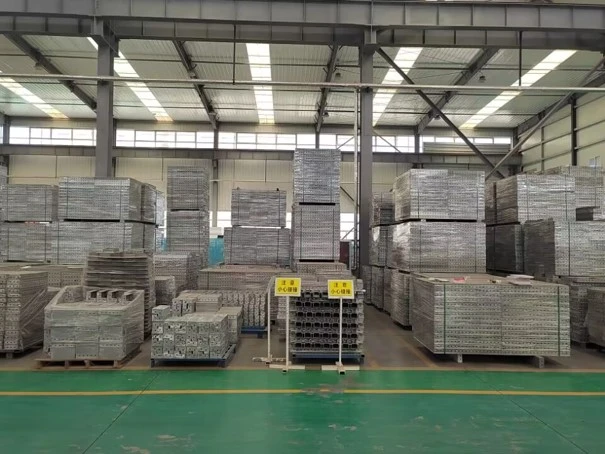How to coordinate aluminium formwork construction

The general contractor is responsible for organizing and managing the construction progress, schedule, quality, site planning, and other related requirements. Aluminium formwork construction, concrete construction, water and electrical conduiting construction , and rebar construction should be carried out according to the plan. The coordination among these five aspects not only determines the construction progress and quality of the entire construction project but also enhances construction efficiency and reduces construction costs. Therefore, it is crucial to determine the coordination between aluminium formwork construction and other construction.
In construction, the sequencing and coordination of different trades play a vital role in the progress and quality of a project. This article can assist construction firms in ensuring the efficiency and smooth flow of construction processes, avoiding conflicts and delays, thereby enhancing overall construction productivity.
● general contractor
In addition to adhering to the organization and management of the general contractor,aluminium formwork construction also requires the general contractor to provide necessary facilities and conditions to ensure the smooth progress of the overall construction progress, including requirements for progress, construction planning, quality, and site planning.
1. Provide on-site housing, material storage areas, and other existing public facilities to meet the needs of aluminium formwork.
2. The general contractor should provide the construction organization design and engineering schedule of this project to the construction unit 10 days before aluminium formwork installation, so as to coordinate the aluminium formwork construction and prepare for entry.
3. Provide vertical transportation and construction water and electricity and unloading area.
4. Prior to the commencement of project construction, detailed guidance on aluminium formwork technology should be provided, along with coordination of other processes such as water and electrical conduiting construction, concrete pouring, and rebar construction. This optimization of the construction workflow aims to enhance efficiency.
5.Inspect and supervise the progress and construction quality of the aluminium formwork project, and solve any problems encountered during construction.
6.Provide external scaffolding and shear wall operation platforms for aluminium formwork operations.
7. The general contractor is responsible for the setting-out and elevation, while the aluminium formwork construction technology department cooperates to complete the layout line and ensure that control lines pass through openings and corners by at least 150mm to ensure aluminium formwork installation is right. A control line is set up 200mm outside the edge line of the wall column to check the layout and squareness of the aluminium formwork. After the general contractor has completed the setting-out and elevation, the aluminium formwork construction can according to the installation drawings.
● rebar construction
1.Aft er the setting-out, rebar workers need to tie the steel bars twice. The first time is for columns, shear walls, and deep beams. The second time is for the aluminium formwork panels floor slab.
2.All steel bars must have the designed thickness of concrete protection layer between them and aluminium formwork panels to ensure structural safety.
3.Rebars should be scattered and stacked to prevent aluminium formwork from being deformed due to weight concentration.
4.During the process of tying steel bars on beams and slabs, aluminium formwork panels cannot be pried or dismantled arbitrarily. If necessary, please communicate with the relevant person in charge of aluminium formwork panels for handling.
5.The welding spacing should be controlled within a range of 700mm, and the diameter of reinforcing steel bars should be no less than 10mm.
● water and electrical conduiting construction
1.After the reinforcement binding is completed on the walls and columns, the plumbing and electrical workers need to embed water and electrical conduit pipes as well as socket boxes onto the reinforcement by securing them using steel wire ties.
2. When water and electrical conduit pipes pass through beams, holes should be pre-drilled at the bottom of the beams. The size of the holes should be 2.0mm larger than the actual diameter of the conduit pipes to facilitate their passage. The length of the conduit pipes should not exceed the doka aluminium formwork floor slab by too much, with 100mm being the optimal limit.
3. Firstly, two diagonal holes with a diameter of 4.0mm are drilled on the doka aluminium formwork floor slab, and then fine iron wires are used for securing.
● aluminium shuttering plates construction
1. According to the installation drawings, perform reinforcement binding on the vertical walls and accurately weld the positioning bars. Once the water and electrical conduiting construction is completed, proceed with the installation of aluminium shuttering plates.
2. Apply form release agent to aluminium shuttering plates, and proceed with the installation starting from the internal corners according to the installation drawings.
3. Install aluminium shuttering plates on one side of the internal corners sequentially, and connect them using pins and wedges.
4. During the installation of aluminium formwork flat tie (M18750), ensure that they are not tightened excessively. Connect the other side of aluminium shuttering plates using standard nuts (M18) and washers (140140*10).
5. The kicker for aluminium shuttering plates should have a height of 300mm and should be installed 50mm above the structural elevation, ensuring the accurate installation of the embedded bolts.
6. Start by installing the bottom aluminium shuttering plates and beam supports. On the ground, connect the bottom aluminium shuttering plates using bolts, and securely fix the beam supports to the center position of the bottom aluminium shuttering plates using pins and wedges. Preliminary adjustment of the horizontal height according to the requirements of the construction drawings
7. Install the side aluminium shuttering plates for the beams and secure them using pins and wedges.
8. Install the aluminium formwork plates floor slab. Start by installing the transition aluminium formwork plates on top, and connect them using pins and wedges. Then proceed with the installation of the aluminium formwork plates floor slab, connecting them to the top of the aluminium wall formwork using pins and wedges. Once the installation is complete, adjust the level and height as a whole to meet the construction requirements.
9. Install the aluminium formwork plates for the staircase. Begin by installing the aluminium wall formwork and the bottom board of the steps. Tie the reinforcement bars within the step boards, and then proceed with the installation of the aluminium formwork plates for the steps.
10. Reinforcement of aluminium formwork plates: The aluminium formwork plates are connected together using pins and wedges to ensure overall flatness. Once the Steel waler installation is complete, tighten the aluminium formwork flat tie. The aluminium wall formwork must be installed with push-pull props, ensuring that the spacing between push-pull props does not exceed 2 meters. Adjust the verticality of walls and columns using push-pull props as needed.
● concrete workers
1. Before concrete pouring: After the aluminium formwork installation is completed, several aspects need to be checked before pouring concrete.
(1.)Ensure that the aluminium formwork has been installed correctly according to the drawings, and the deviation is within a controllable range.
(2.) All aluminium formwork should be clean and coated with formwork release agents.
(3.) The panel bottom and beam bottom shoring props should be vertical, and it should also be ensured that the shoring props are not loose.
(4.) Check whether the steel waler and diagonal bracing of the aluminium wall formwork and aluminium formwork beams are installed correctly and firmly;
(5.) Check whether the flat tie, pins, and wedges are kept in place and secure.
● Recommended pages



