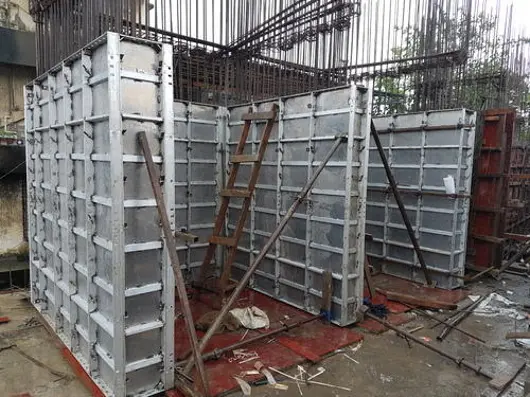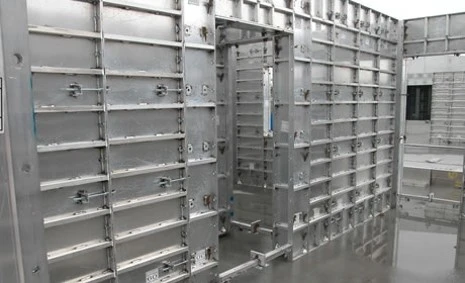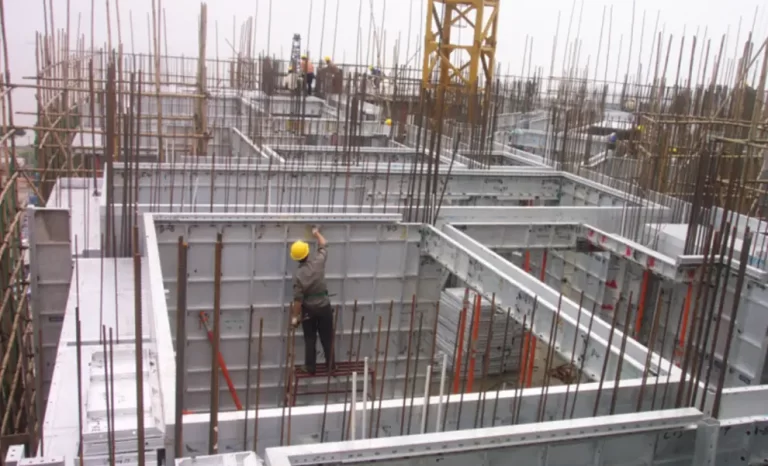Aluminum formwork construction and acceptance standard
The aluminium formwork plays a crucial role in providing efficient and high-quality construction solutions during the construction process. Key points include material selection and quality standards, preparatory work prior to construction, assembly and fixation requirements, concrete pouring techniques, and dismantling and clearing procedures. Acceptance criteria encompass appearance inspection, structural assessment, and performance testing. By strictly adhering to these standards, the reliability and safety of aluminium formwork during construction can be ensured, thereby enhancing construction efficiency and building quality.
In this article, we will introduce you to the requirements and acceptance criteria for aluminium formwork construction, assisting clients in completing projects safely, efficiently, and with high quality.
● Preparation before aluminium formwork construction:
1. Prior to aluminium formwork construction, it is necessary to require aluminium formwork manufacturers to provide technical guidance to the construction units or relevant technical personnel, enabling workers to acquire proficiency in aluminium formwork technology.
2. Upon the arrival of aluminium formwork on site, it is necessary to conduct an inspection based on the aluminium formwork checklist to ensure that the aluminium formwork number, specifications, quantities, and aluminium formwork accessories specifications and quantities are in accordance.
3. The flat tie rod and various connecting bolts should be stored in the warehouse to prevent rusting; the adjusting screws of push-pull props and flat tie rods should be lubricated.
4. Prepare qualified demoulding agents, PVC sleeves, and other auxiliary materials.
5. Prepare construction tools such as hammers, pry bars, electric drills, adjustable wrenches, cutting machines.
Installation drawings: The aluminium wall formwork should be numbered based on the zone number. For example, A1-Q1-1 represents the first piece of aluminium wall formwork in Building 1 of Block A1, and A1-Q1-2 represents the second piece of aluminium wall formwork in Building 1 of Block A1. The numbering of aluminium formwork panels in other areas shall follow a similar pattern.
Aluminium formwork checklist: Walls, beams, floor slab, back ribs, roof trusses, stairs, and other components of aluminium formwork should be separately packaged according to the floor plan. The aluminium wall formwork for Unit A and the aluminium wall formwork for Unit B should be packaged separately for quick identification and installation.
1,elevation requirement: Check the steel reinforcement of aluminium formwork building for any misalignment and notify relevant personnel to make necessary adjustments. Measure the ground height based on the control line, and if any deviations are observed, inform the general contractor and coordinate with workers for corrective measures.
2, Aluminium formwork positioning bars welding: For welding of reinforcement bars about positioning, it is recommended to use Φ10 or Φ12 steel bars. Weld the steel bar at the root of the wall column about 80mm from the ground, and the spacing between them should not exceed 700mm. Additionally, the end of the wall or column should be sealed with a well-tac-toe welding technique.
3, aluminium wall formwork push pull prop requirements: The hole depth should be 50mm and the distance to the wall should be 450mm. The spacing between push pull prop should meet the requirement of no more than 1000mm.
4, Requirements for kicker in aluminium formwork: After dismantling the kicker in aluminium formwork, it must be cleaned thoroughly. The kicker in aluminium formwork on the external wall shall be set with pins and wedges at intervals of 200mm.
5, Requirements for aluminium formwork wedge pin: For aluminium wall formwork with a structural elevation below 1.5 meters, the spacing between pins and wedges should be 200mm. For aluminium wall formwork with a structural elevation above 1.5 meters, the spacing between pins and wedges should be 300mm. Additionally, the long edge of the aluminium formwork floor slab must have no fewer than 3 holes for positioning.
Flat ties requirement: Flat ties should be installed between the joints of two aluminium formwork panels. Six flat ties are required for outer walls, and five for inner walls:
first flat tie: The first flat tie should be installed 200mm below the structural elevation.
second flat tie: The second flat tie should be installed 600mm below the structural elevation.
third flat tie: The third flat tie should be installed 1000mm below the structural elevation.
fourth flat tie: The fourth flat tie should be installed 1400mm below the structural elevation.
fifth flat tie: The fifth flat tie should be installed 2000mm below the structural elevation
sixth flat tie: The sixth flat tie should be placed 100mm below the joint between the soffit length and the aluminium wall formwork..
Three waller clamps should be installed for the inner walls and four for the outer walls.
7, Wire rope requirement: The wire rope should be arranged with a spacing of no more than 1200mm. Two wire ropes should be installed for outer aluminium wall formwork longer than 2m, and one wire rope should be installed for those shorter than 2m. The connection point of the wire rope should be 2000mm above the aluminium wall formwork.
8,Requirements for formwork release agent: In aluminium formwork construction, the surface of aluminium formwork panels should be thoroughly cleaned and coated with a formwork release agent to ensure the quality of subsequent installations. Before using the release agent, it should be stirred evenly and applied from bottom to top, taking care not to apply it too thickly. If the aluminium formwork panels are extensively washed by heavy rain, reapplication is necessary to ensure the quality of formwork release.
9, Attention: Special attention must be paid during aluminium formwork installation. Do not directly strike the aluminium formwork panels with a hammer. If necessary, wooden blocks can be used to prevent deformation and uneven surfaces. When dismantling aluminium formwork panels, adhere to the proper removal sequence and avoid using excessive force.
● Maintenance and cleaning of formwork for aluminium:
1. Implement a numbering system to manage the formwork for aluminium, categorizing and storing them based on type, specification, and purpose for easy retrieval. Utilize labels or colours for identification, enhancing management efficiency.
2. During installation and dismantling, it is essential to handle formwork for aluminium with care, avoiding collisions and impacts to prevent deformation or damage.
3. Remove formwork for aluminium should be promptly cleaned and inspected for any warping or deformation. If any issues are detected, timely repairs or replacements should be carried out.
4. Formwork for aluminium and aluminium formwork accessories should not be haphazardly stacked or stored, as this can lead to disorder and damage. It is advisable to design dedicated storage areas or racks.
5. For installed formwork for aluminium, collisions should be avoided during the lifting of other formwork for aluminium. This helps prevent deformation and vertical displacement of the formwork for aluminium, ensuring construction accuracy and stability.
● acceptance standard
Installation Preparation
1. Check the axis line, control line, and positioning line.
2. The positioning bars shall be welded according to the standard, with a spacing of no more than 0.7m, and the end of the wall or column shall be welded in a well-tac-toe.
3. Recheck the structural elevation.
aluminium wall formwork
1. The deviation for aluminium wall formwork positioning shall be within 2mm.
2. Waller Clamp shall be set with 3 layers for the inner wall and 4 layers for the outer wall.
3. Flat Tie shall be installed according to the standard without omission.
4. The deviation of the wall and column for verticality and flatness shall be within 2mm, while the error for elevation shall be within 3mm during the secondary adjustment.
5. Install wire ropes for the outer walls and inner walls.
6. The distance between small push-pull props shall be no more than 0.7m, and both sides must be installed.
7. The bolt spacing for kicker in aluminium formwork should not exceed 0.8m, and the spacing between shoring props should not exceed 1.0m.
aluminium formwork beams and deck
1. Install 2 pins for the position connecting the bottom of beams with a length of 200mm or more, and 1 pin for those below 100mm.
2. The spacing between pins for the side aluminium formwork beams shall be no more than 300mm.
3. The long side of the deck panel with a length over 1m shall have 3 pins, while the short side shall have 2 pins. The formwork with a length under 1m shall have 2 pins on both sides.
4. At least 1 pin shall be installed to connect the soffit length groove with each aluminium wall formwork, and the spacing between pins connecting the soffit length with the side plate shall be no more than 300mm.
5. The aluminium formwork floor slab extreme difference shall be no more than 5mm.
6. The shoring props shall have no omissions, with a deviation for verticality of no more than 20mm.
7. There shall be no errors in position and size for the drip line, pressure groove, opening, etc.
common part
1. Whether the installation of the aluminium formwork structure is correct.
2. Whether the support system and diagonal brace system are stable.
3. The thickness of concrete residue on the contact surface between aluminium formwork and concrete should be ≤2mm.
4. The formwork release agent shall be completely and evenly brushed without obvious flowing.
● Recommended



